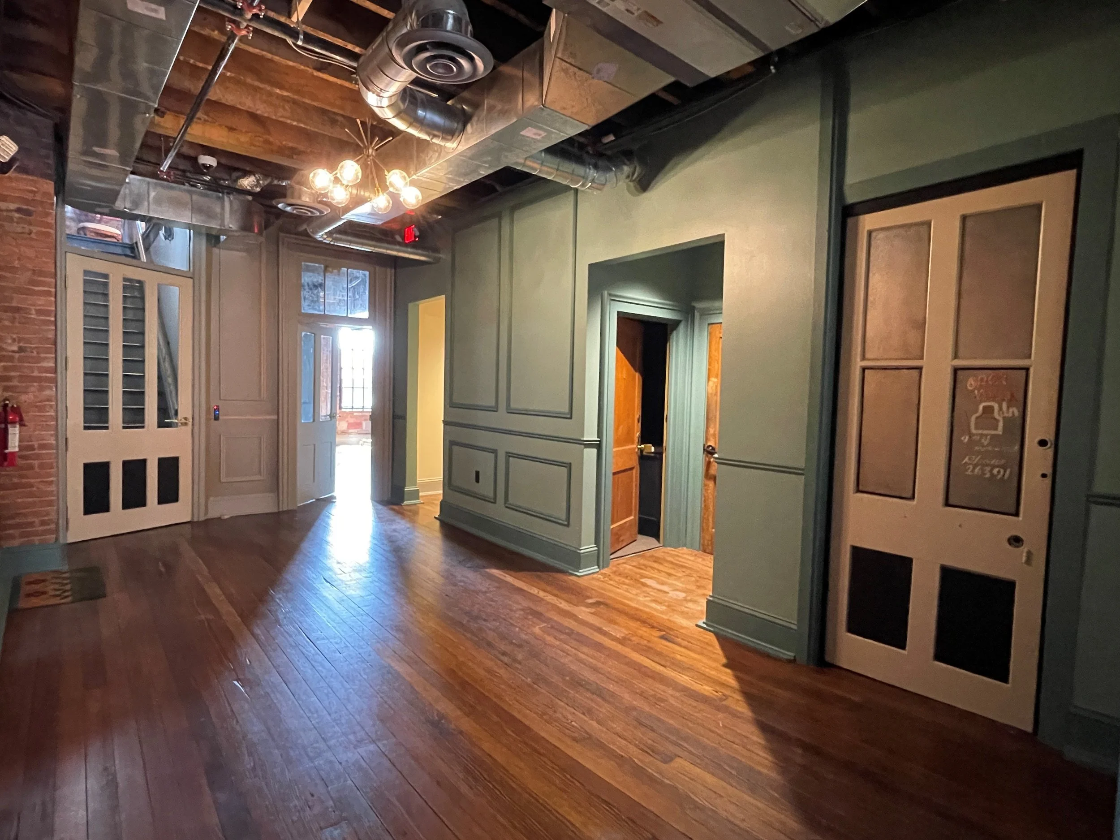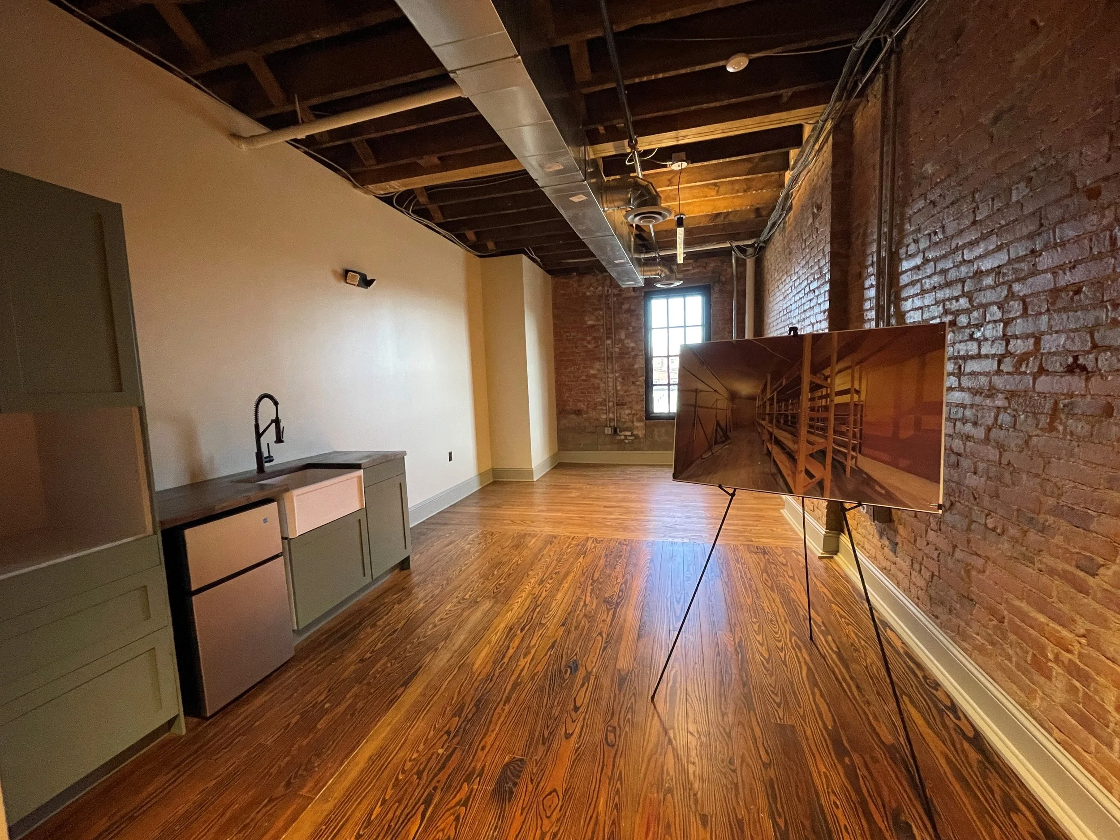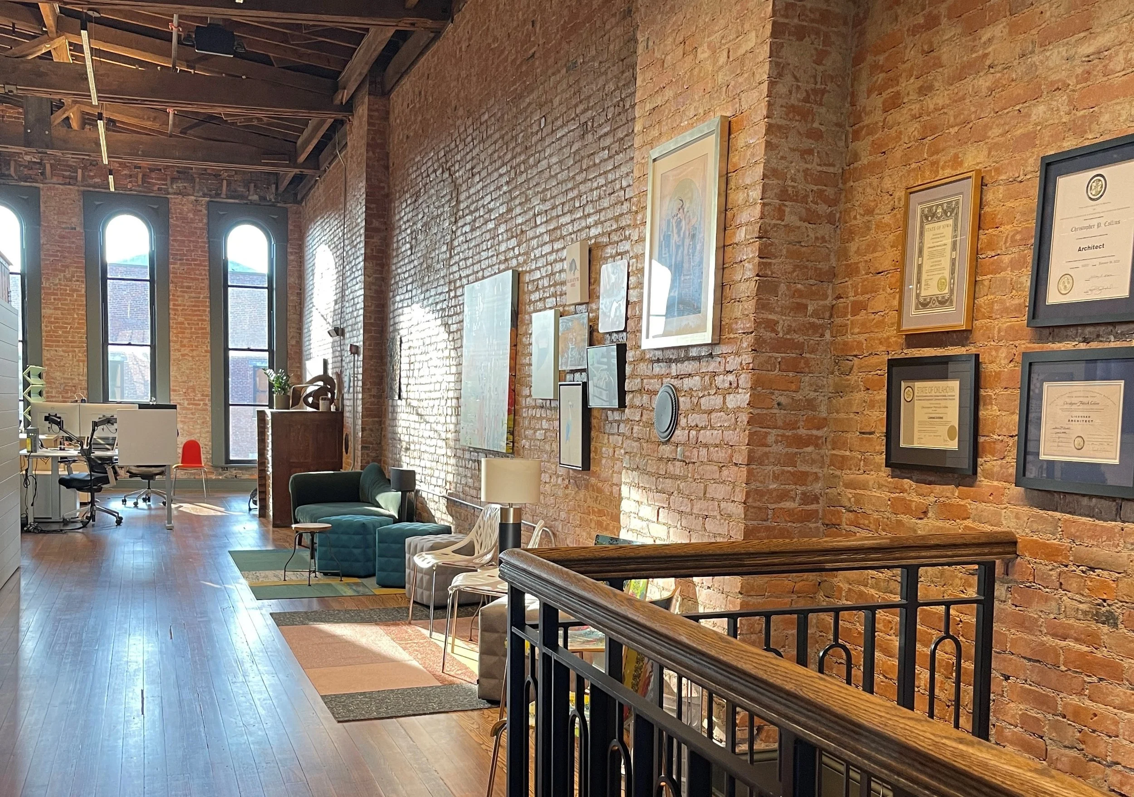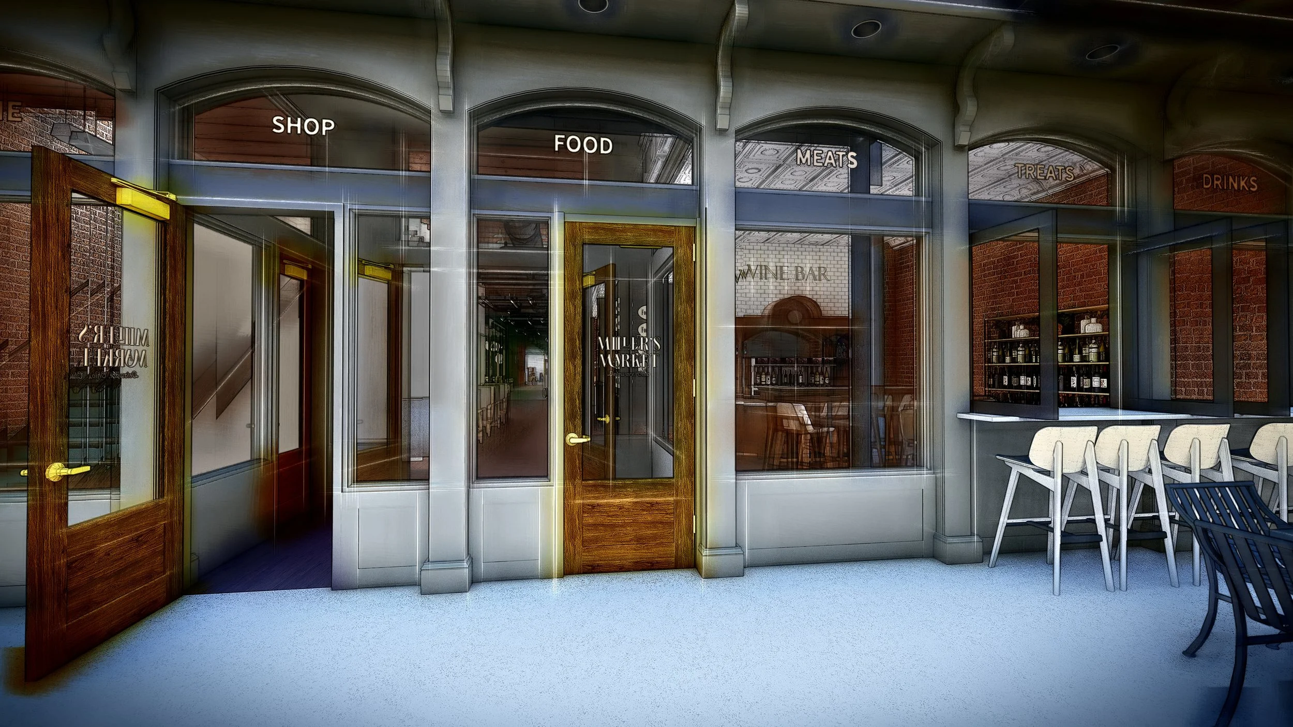Reimagining a Delaware Icon!
Originally built in the 1850s and expanded in the 1960s, The Miller Building is stepping into a new era with a full renovation in 2025. With upper floors now home to creative and professional spaces—including Nvironment Architecture + Design and LRI Insurance—the next phase brings the first floor back to its roots.
The future Market Hall will celebrate local food, artisans, and community gatherings, adding new energy to the heart of Downtown Delaware.
2nd Floor Lobby
Suite 201
Suite 202
Suite 200 - Leased
Suite 201 - Available
Suite 202 - Available
Amenities :
Offices will be move in ready
Dedicated Sandusky Street entrance
Exposed original brick walls, wood floors and 12’ high wood ceilings (with sound absorption)
Common area restrooms
LED Lighting, HVAC and kitchenette in each suite
Secured building with access controls and intercom system
Additional independent suite security systems available
Fully Sprinklered building with fire escape
From Bakery to Market Hall - Coming Summer 2025
Get ready to experience Downtown Delaware’s newest gathering place. Opening in Summer 2025, this reimagined first floor of The Miller Building will bring together the best of local food, retail, and community under one roof.
From food vendors serving fresh, local fare to artisan retailers showcasing unique handcrafted goods, the Market Hall will celebrate everything that makes Delaware special — local supporting local. Guests can also enjoy modern amenities including indoor golf simulators, community rooms, and flexible event spaces perfect for gatherings, pop-ups, and celebrations.
Rooted in the building’s rich history as Martin Miller’s Bakery and Confectioner, the Market Hall will once again make this space a destination — for great food, good company, and shared connection.
For those interested in being a part of this unique place, we’d love to hear from you.








